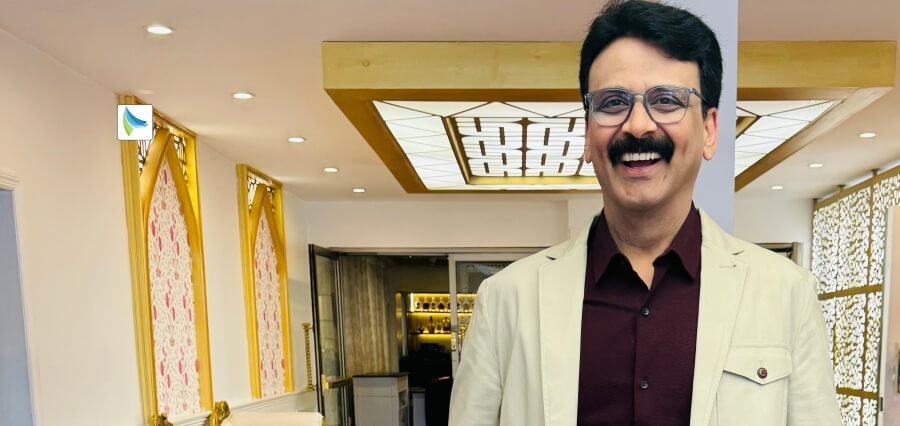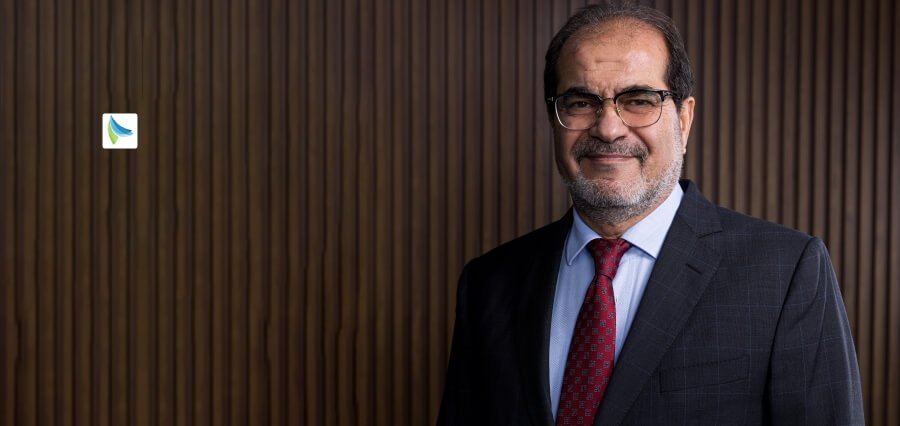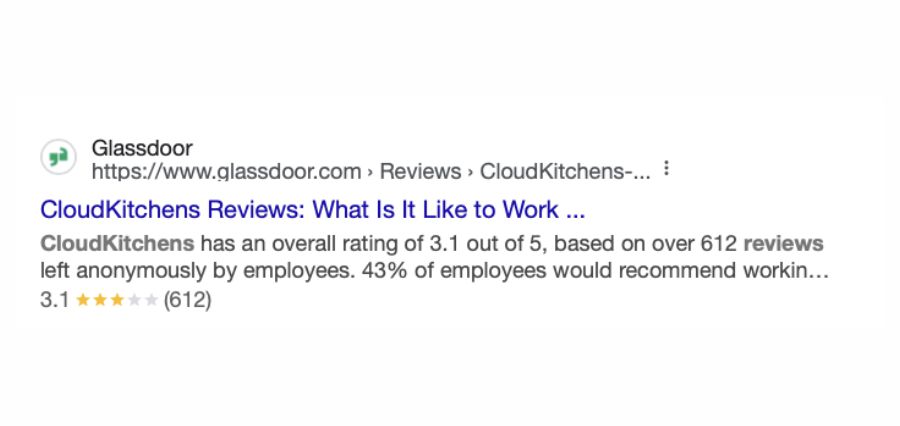Starting a business from scratch is just an extended version of opening a franchise, requiring additional investments of effort and resources. Franchising enables you to indulge yourself in a business without having to take the long route of starting from absolutely nothing. But the question that ponders the most while embarking on the journey of establishing a franchise is ‘which franchise to choose?’
Not all business is for everyone and anyone. Certainties such as goals, vision, mission, history of the industry, previous track record of the business, and modern trends must be kept in mind before diving into the venture. And one such emerging modern franchising trend that is on the good side of the certainties mentioned above is the industry of Architecture and Planning.
This sector enables undertaking artistic endeavors while also pertaining to the traditional business jargon, as innovation is always at its doorstep. With that being said, the perfect franchisor in this industry that has innovation at its fingertips while also providing spaces connecting people, design, and innovation is Lifesize Plans.
Lifesize Plans has commercialized the world’s first-ever patented full-scale home walkthrough technology, which is revolutionizing the design and construction industries. It is on a growth trajectory on a global scale with multiple international locations in the planning with the head office located in Sydney. Lifesize Plans lay the foundations for growth and assist in helping thousands design, build, and realize their dreams.
To gather more information about the industry and to know more about the business and its accomplishments, Insights Success had an interview with Lifesize Plans’ CEO, James Hickey.
Below are the highlights of the interview:
What was the initial idea behind the inception of Lifesize Plans?
Lifesize Plans was born in 2017. Fast forward five years we now have patented projection technology to floor map the plan and blow it up to Lifesize, so clients building their own home could walk on their plan as it would be built Lifesize and allow them to visualize and identify changes they needed to make before construction begins which in then
saves time and money.
What are the primary objectives and philosophy of Lifesize Plans?
We have our objectives set to provide a collaborative space connecting people, design, and innovation and to become an integral part of the design process on a global scale, enabling the people of the world to bring their plans to life.
Our core values are helping our customers visualize and realize their dreams, providing a team to deliver through collaboration whilst building industry partnerships, leading and identifying innovation with our global network.
What are your top-notch offerings that have a strong foothold in the industry?
Residential, commercial, and retail walkthroughs. We work with volume and custom builders, landscape and pool designers, architects and interior designers, owner builders, and more. For large-scale commercial and retail walkthroughs, have your stakeholders, construction, and design team on the same page and collaborate at our showroom and experience the project in Lifesize.
Any designer, architect, or builder can bring their personalized laptop and software and plug into our patented technology, allowing them to make live changes whilst the client is standing on their 1:1 floor plan.
We also exhibit intense expertise in Sales and networking events. We make use of our state-of-the-art full AV technology and catering options for a fully immersive experience for your guests.
Our other commendable service is Lifesize Reality. We provide a space at our showroom where the real world meets Extended Reality (Augmented, Mixed, and Virtual Reality).
Once the plans are finalized, we provide the facility of immersing the project design in the world of Metaverse. One can stand inside their Lifesize model, build walls, test furniture, select colors, and specify as well as see the finer details. This implies that one meets their compliance and regulations at Lifesize Plans.
What are the roadblocks that Lifesize Plans faces in the ever-changing landscape of the business world?
The biggest challenge that we had to manage was integrating Lifesize Plans into the design process at an early stage, so our true value is seen in being able to optimize our customer’s space. This is to make sure that clients get the most out of per sqm/sqft.
How is your company adapting to market orientation?
At Lifesize Plans, we are developing localized strategies through our franchise network to ensure local relationships are formed, creating long-term benefits for the design and construction industry.
What is your stance on implementing innovative technologies?
Lifesize Plans is a very forward-thinking business and will stay ahead of the market with our industry partnerships and continuous research and development. Watch this space!
In what traditions is your company contributing to the communities?
Lifesize Plans is an emerging brand with growing relationships in community engagement. We are on the path to creating traditions and true global change by providing collaborative spaces connecting people, design, and innovation.
What is the next chapter for Lifesize Plans?
Forecasting to grow the LSP Brand with 20 locations opening over the next 12 months around the world is our upcoming goal.
Provide a few customer/client testimonials that rightly exhibit your company’s expertise in the market.
Quicker decisions and engaging experience.
“Having spent many years delivering commercial and retail fit-outs, one of the hardest aspects of my role is communicating proposed layouts to a broad range of clients. I would highly recommend that any designer or project delivery team, whether in retail, commercial or residential, consider using Lifesize Plans WA to project their plans and be able to discuss options, make quicker decisions, and provide an engaging experience for the client,”
Alastair Dixon, Senior Project Manager – BGIS.
Saved thousands of dollars and headaches
“Lifesize Plans WA has been a huge part of the process at Chross Homes & Developments. Having Lifesize Plans as another “checking point” will give them that extra reassurance that everything is how they envision it. Not only does the experience bring another level of excitement to the build process, but it has also saved some of our client’s thousands of dollars and headaches along the way. We will continue to keep Lifesize Plans WA as a part of our pre-construction process, and we would highly recommend it to anyone looking to build,”
Chross Homes & Development
“I found the experience of walking through the Lifesize Plans outline of my renovation to be so rewarding in terms of seeing how the spaces felt in terms of flow and where I knew adjustments had to be made before anything was started. This has saved me time, money, and future regrets.
The staff were so helpful and knowledgeable and confirmed where problems were and likely solutions that could be applied. I walked away with confidence in my solutions and that all my doubts were cleared. The boost in confidence was enormous. Highly recommend this experience to everyone doing the building, whether new or renovating,”
Deb Fisher



















